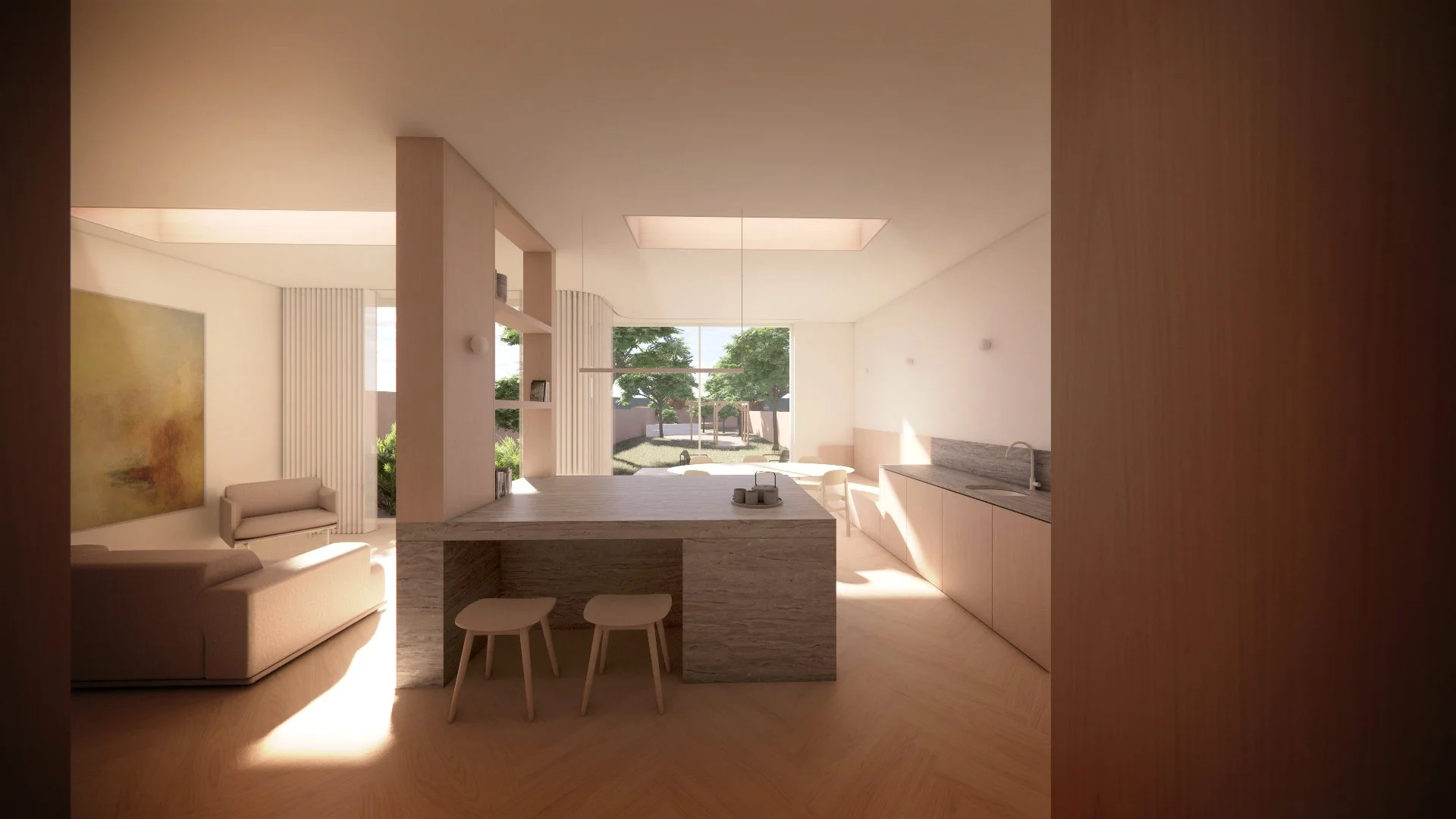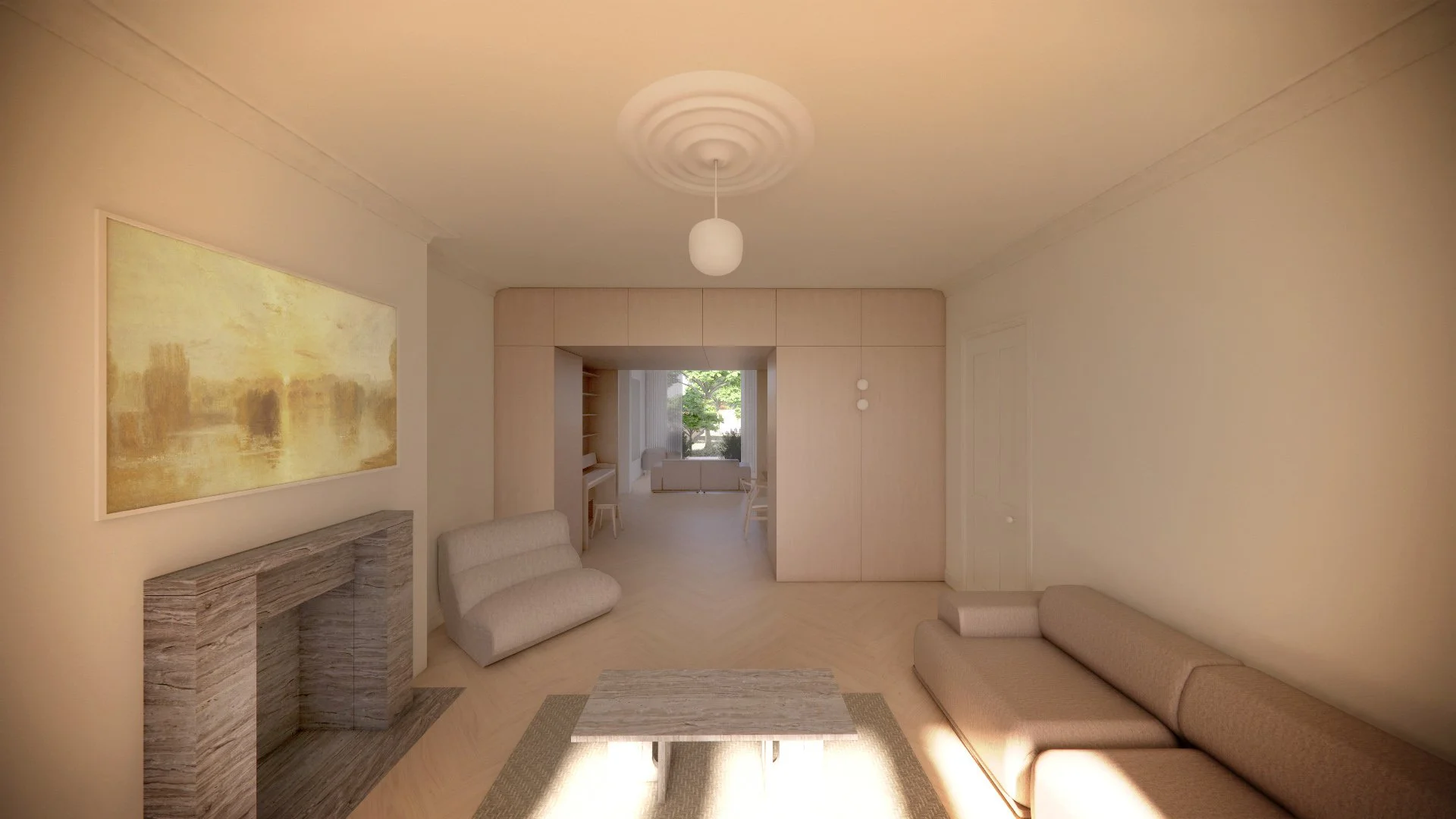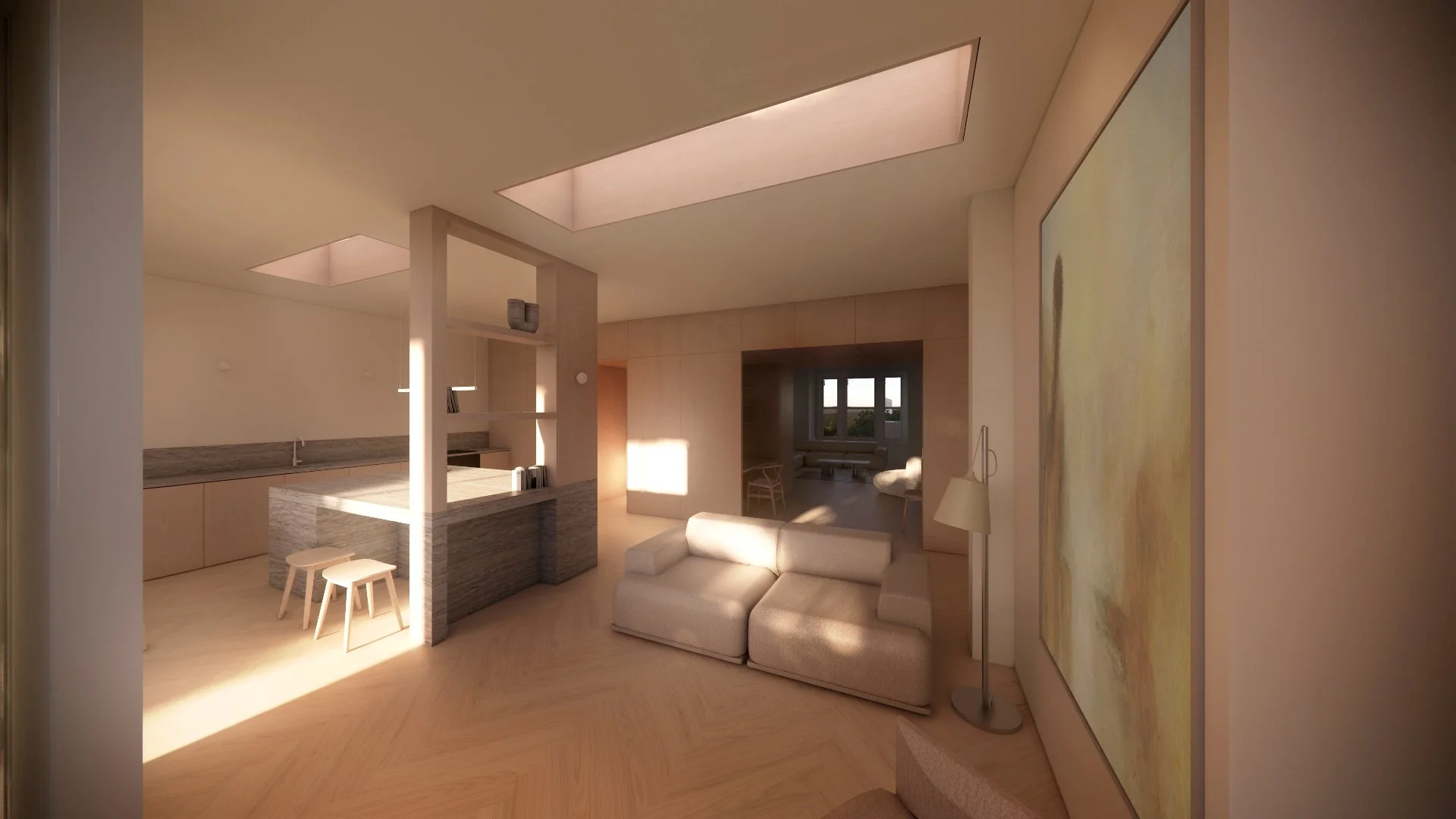Beckenham House
AB.Co were appointed to develop an interior design concept that would bring harmony and coherence to the entire home. The client had previously refurbished individual areas in isolation and was seeking a unifying design language to tie everything together. We established a refined, pared-back material palette of whitewashed oak, off-white paint and marble stone, carefully curated to flow consistently throughout the spaces. Alongside this, we identified a series of layout improvements, including selective external alterations to enhance the home’s liveable areas, and managed the planning permissions required to implement these changes.
PROJECT
Private Residential
LOCATION
Beckenham, London
STATUS
In Construction
SERVICES
Architectural Design, Interior Design, Project Management
JOINERY
Beech View Joinery
IMAGERY
AB.Co
The ground floor Entrance Hallway, was carefully considered to strike a balance between traditional and contemporary design. The proposed staircase embodies these ideas by simultaneously expressing a light-weight profile while also maintaining traditional elements such as the bull-nose tread profile. Built from one material - white washed oak - the monolithic aesthetic creates a contemporary feel which, via the continuous winding handrail, connects all of the storeys together.
Elsewhere, bold joinery interventions are introduced to create ‘portals’ to define larger open-plan spaces which may feel too vast otherwise. The ‘portals’, such as between the Snug and formal Living Room, also create opportunities to frame views and introduce a more intimate space for working.





