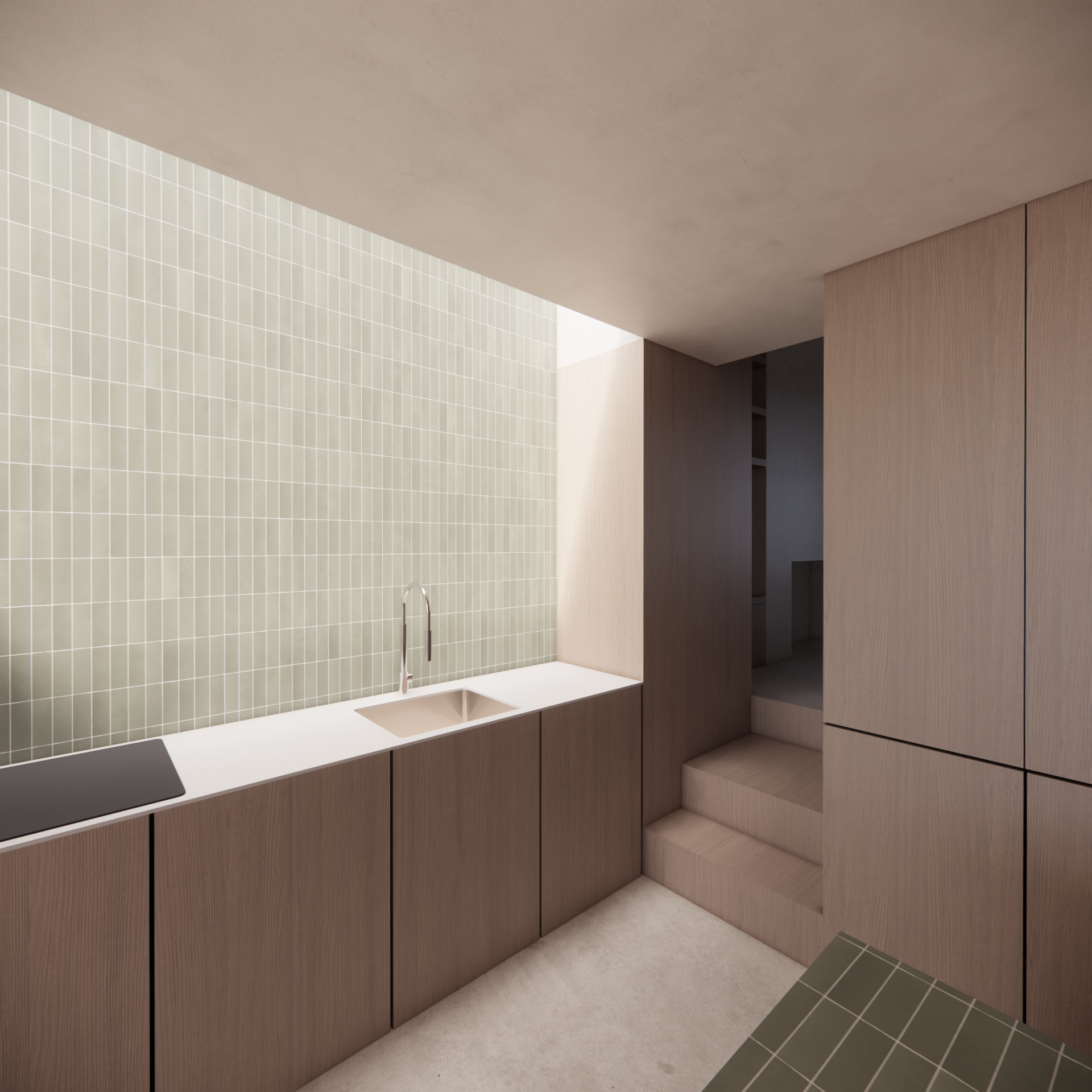Islington Townhouse
Located in close proximity to Highbury Fields, the existing home was previously a rental property that was in a tired condition. AB.Co were appointed to help the client refurbish the property into a contemporary family home and increase the foot print by gaining planning permission for a side and rear extension. Careful interventions were made to the layout to open out views through the home to the newly landscaped garden to the rear.
PROJECT
Private Residential
LOCATION
Islington, London
STATUS
In Construction
SERVICES
Architectural Design, Interior Design, Project Management
MAIN CONTRACTOR
High Cove Ltd.
LANDSCAPE DESIGNER
Aoba Landscapes
JOINERY
Wrights Joinery
IMAGERY
AB.Co
Internally, the material palette is pared back and expressed through a polished concrete floor, Clayworks plaster walls, and warm oak joinery. The oak joinery forms the functional elements of the space, including the kitchen design, banquette seating, and new steps leading up to the snug at the heart of the home. A new opening has been introduced to connect the split-level rear kitchen-dining space with the snug, creating dual-aspect views from the front to the rear of the house and enhancing the overall sense of space.
Externally, the material palette appears as natural as possible while still sitting comfortably within its context. Hand-made brick, rough-cast render, and large oak sliding doors come together to achieve this, and the form of these elements reflects traditional architectural features commonly found in homes throughout the area. The refined detailing of these elements results in a contemporary extension that sits quietly within its setting, complementing rather than competing with the existing architecture.







