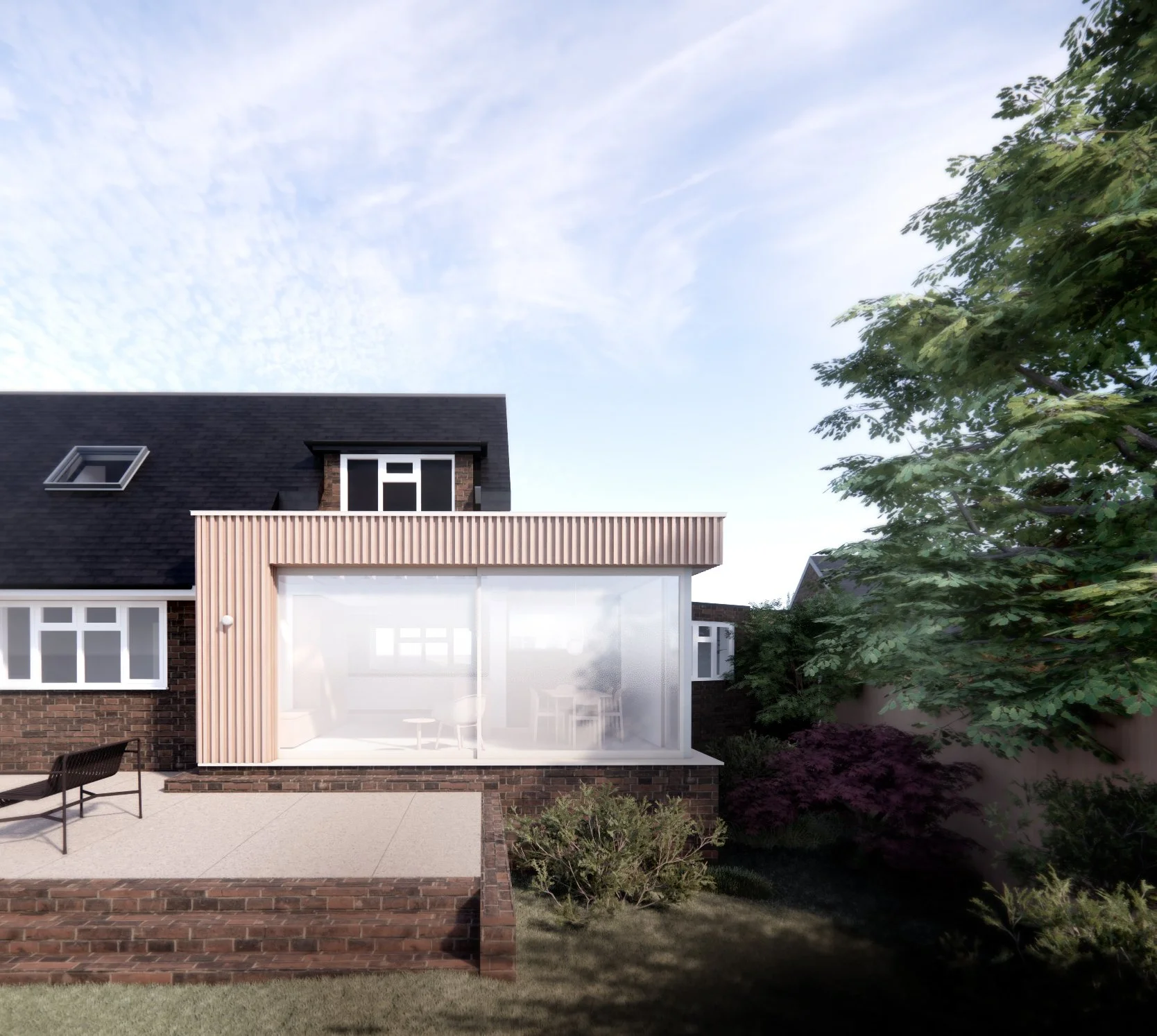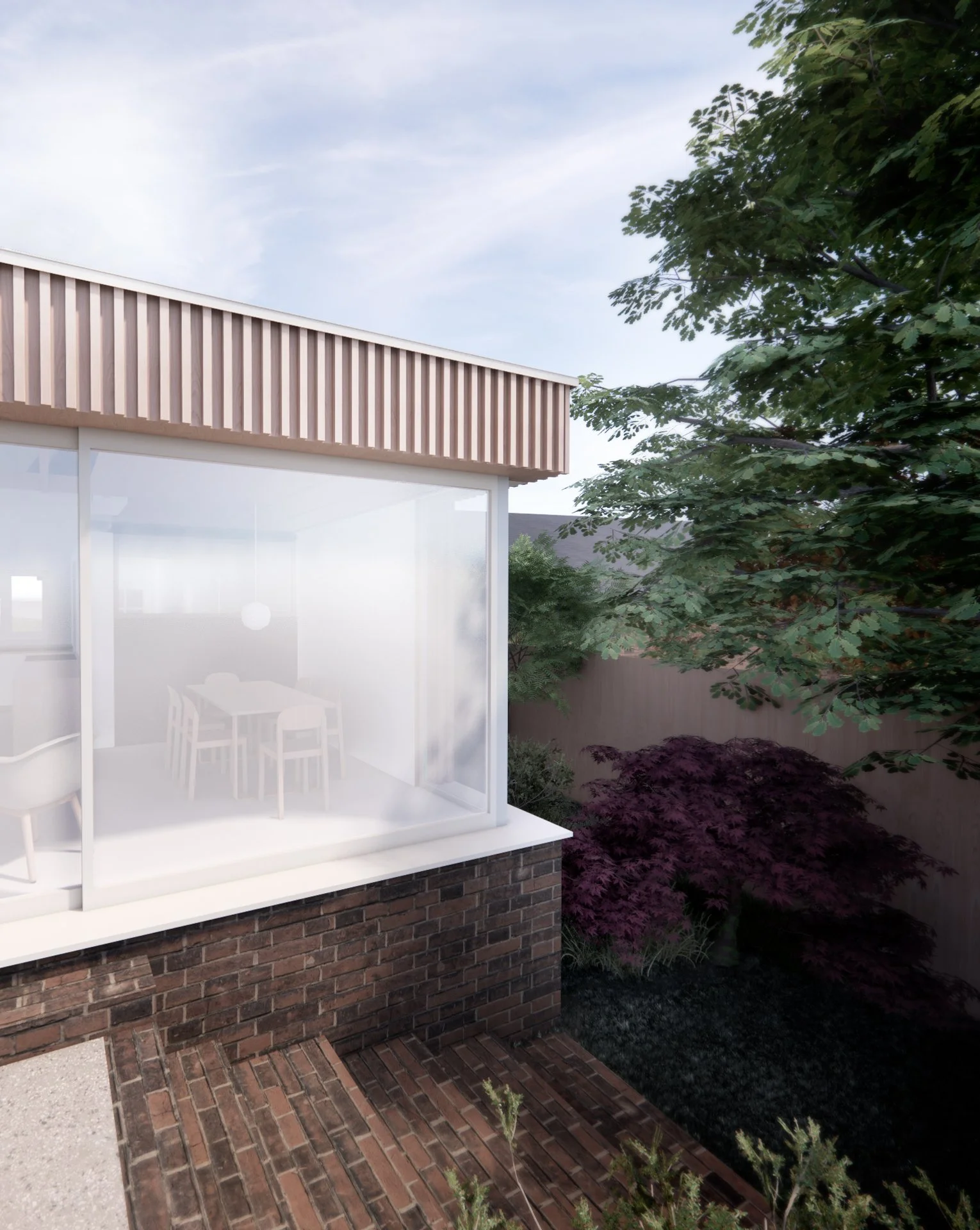Little Spinney
Little Spinney is located in a Area of Outstanding Natural Beauty in East Sussex. The existing 1970’s home was in need of a larger kithcen/dining entertainment space that was fit for a 4-bedroom family home. AB.Co achieved planning for a sustainable, contemporary timber extension, that sat delicately next to the main house and features a large expanse of corner glazing to make the most of the lush views over the river beyond.
PROJECT
Private Residential
LOCATION
Forest Row, East Sussex
STATUS
Planning Permission Granted
SERVICES
Architectural Design, Interior Design
IMAGERY
AB.Co
The natural oak extension is expressed with a calm rhythm of vertical fins, giving texture and depth to its façade. It sits lightly on a red brick plinth that visually ties it to the brickwork of the main house. The site’s steep topography from front to back is resolved through a new red brick stepped landscape, providing a gentle connection to the garden. A raised patio extends from the main living space, creating an elevated terrace for outdoor seating and views across the picturesque landscape.



