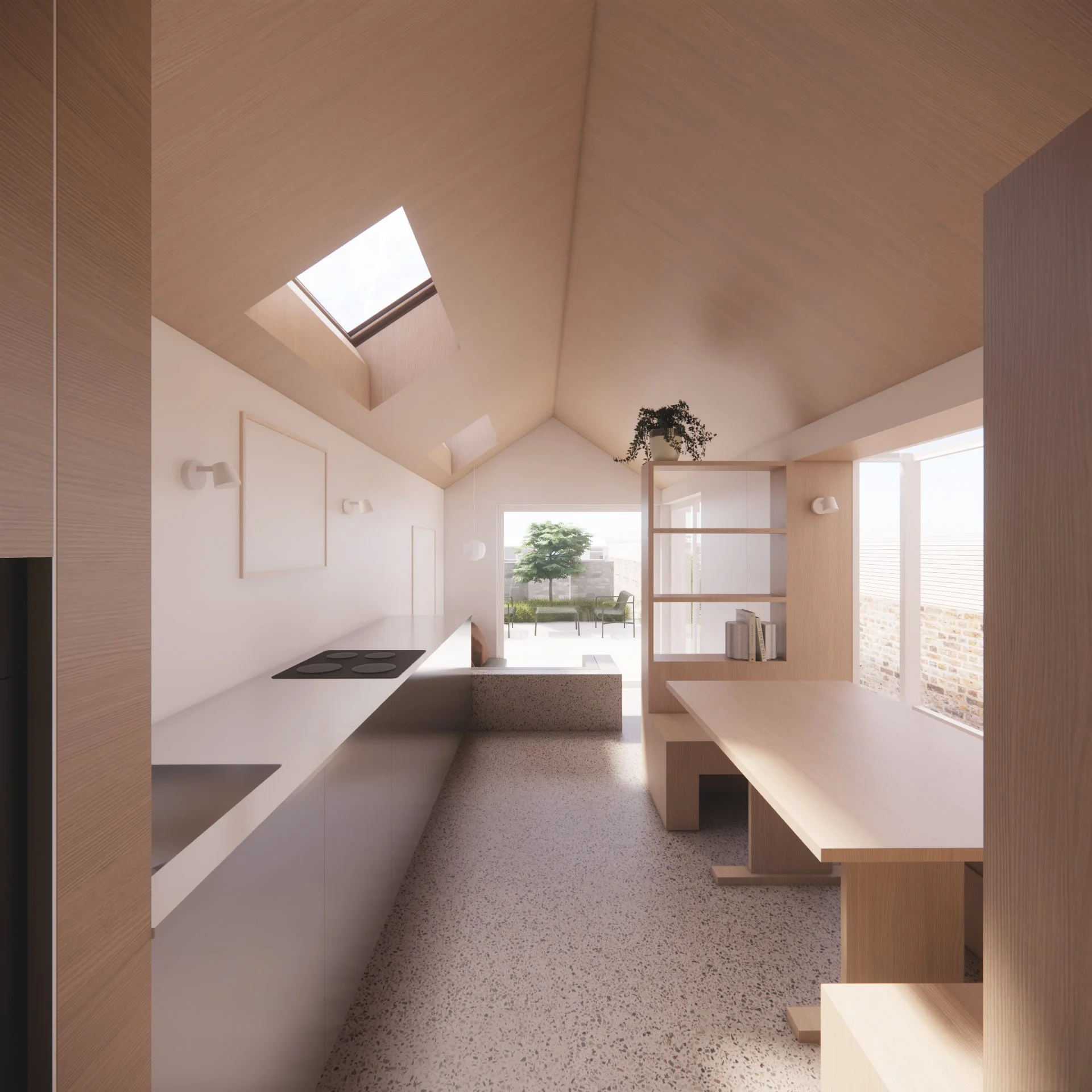Norman Road
Located in a conservation area in Kent, this rear extension to a existing home features a clean gable end silhouette that ties in with the surrounding context, using pale brickwork to create a contemporary feel.
The client had previously renovated the rest of the home but needed additional space for an open-plan kitchen, living, and dining area for entertaining. We helped them design both the interior and exterior to ensure the extension felt like a natural part of the original home and assisted in obtaining planning consent.
PROJECT
Private Residential
LOCATION
Faversham, Kent
STATUS
Planning Permission Granted
SERVICES
Architectural Design, Interior Design
IMAGERY
AB.Co
A softly curved oak-lined archway defines the transition into a lowered-ceiling passage that introduces essential utility functions previously missing from the home. The through-view draws the eye towards the newly exposed vaulted ceiling and the garden beyond.
The new extension provides much-needed open-plan kitchen, dining and living spaces. Each element has been designed bespoke to suit the extension’s quirky, narrow form. A stainless-steel kitchen sits more as a piece of furniture than a conventional installation, while the dining table is built into an oriel window, offering additional seating and a framed glimpse of the garden beyond. The living space steps down to garden level, forming what the clients described as a ‘conversation pit’ - a space for gathering and enjoying a close connection to the garden.






